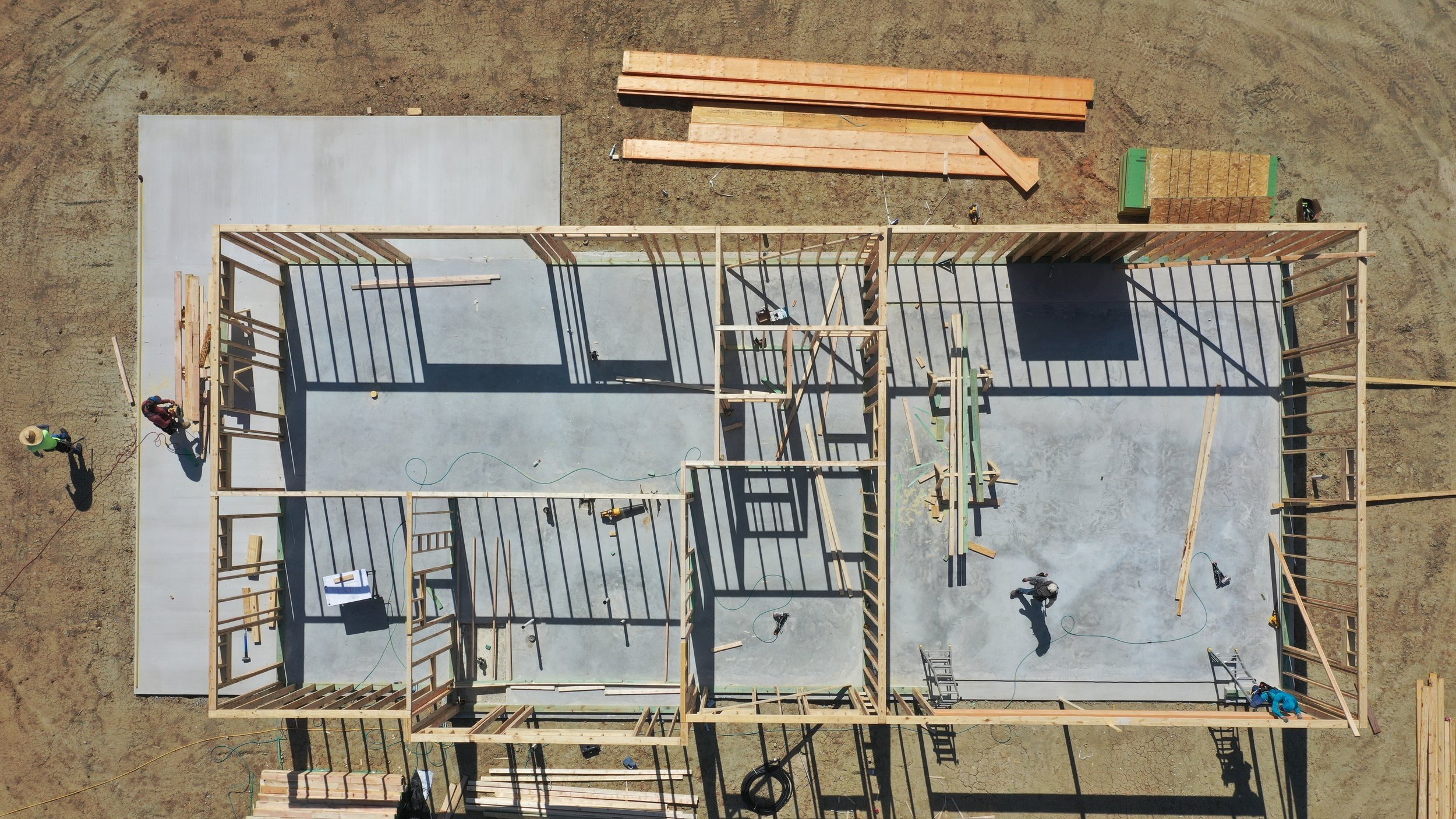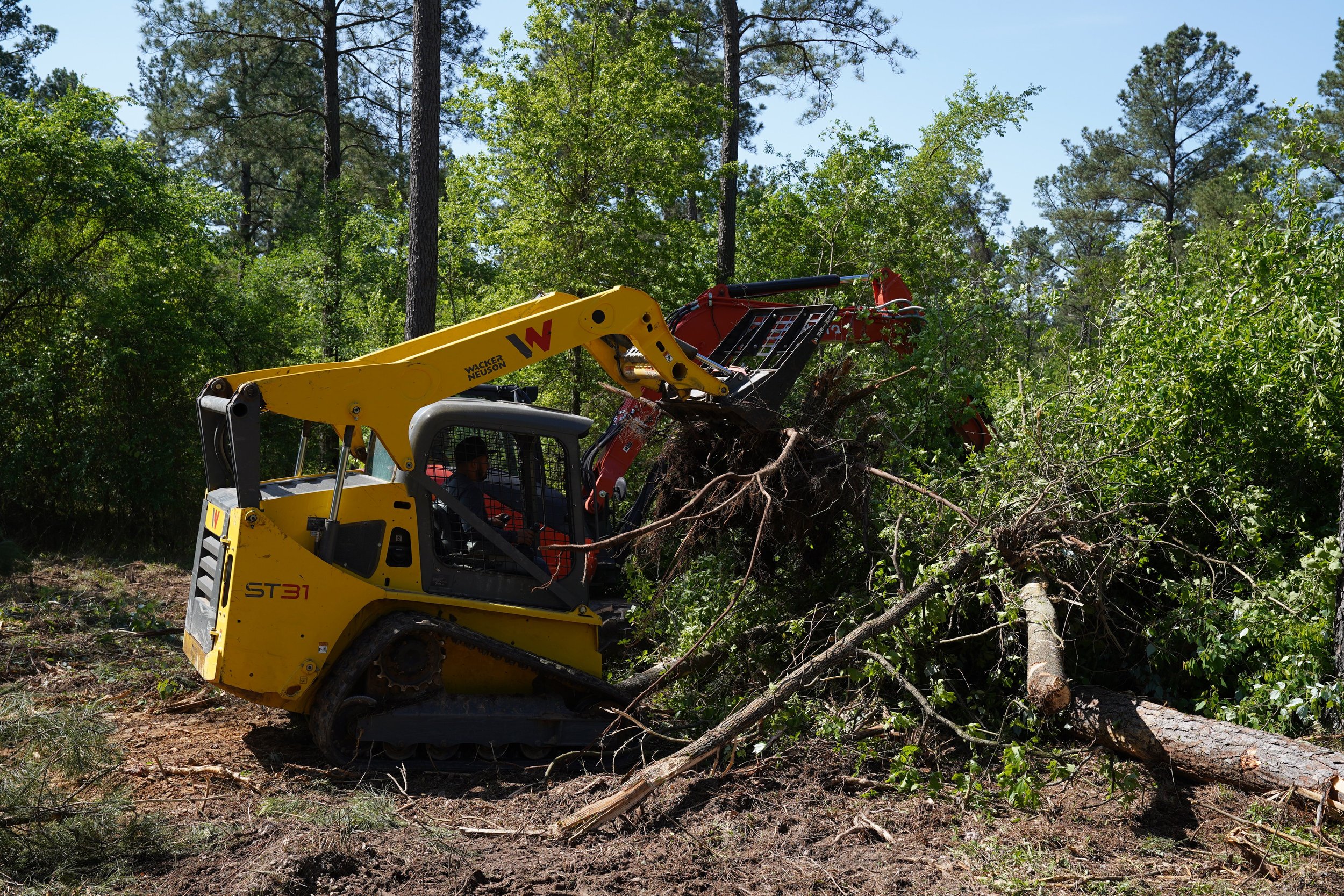
Custom Home
Construction Process
High Ridge Custom Homes is present and active during the entire construction process. We build your home to specification, with the best materials, and with a degree of skill that ensures that it’s done right the first time.
Consultation
During our initial consultation, we'll engage in a detailed discussion to understand your vision for your home and guide you through the home building process. We'll cover essential aspects such as the size of your desired home, the number of bedrooms and bathrooms, your existing plans (if any), preferred start date, and your budgetary considerations for the project. This comprehensive conversation lays the groundwork for bringing your dream home to life.
Bidding & Contracting
Once the design is finalized, we provide a detailed estimate including labor and material costs. Providing a detailed estimate allows us to build your home from paper to finished product. Upon approval, both parties review and sign a Texas Association of Builders contract to start the building process.

Permitting &
Site Plan
Permitting and site planning for home construction are crucial steps in ensuring that a construction project adheres to local regulations, safety standards, and environmental considerations. Required permits will be dependent upon project location. From there, we will move onto the site planning process which involves assessing the land where the construction will occur and staking out the boundaries of your future home.

Land Clearing & Excavation
With permits in hand, the construction process kicks off with site preparation. This involves clearing the land, leveling the terrain, and using the marked boundaries of your future home to create the house pad.

Foundation Construction
Work commences on the foundation of your home. The foundation of your home will be constructed with the best materials available and inspected by our licensed inspector, Pre-pour.

Framing & Dry-In
With the foundation poured and cured, it is now time to start framing your home. This stage transforms your blueprints into a tangible structure. During this stage our skilled craftsmen work diligently to ensure precision and accuracy. The dry-in phase of construction refers to a critical stage where the building envelope is completed, allowing the interior of the structure to be protected from external elements such as weather. This stage includes: roof installation, exterior walls and sheathing, as well as windows and doors.

Mechanicals
After the framing is complete, we move onto mechanicals. In this phase the plumbing, electricity and HVAC are roughed in. Upon completion this stage is inspected by our team, as well as our licensed inspector to ensure all of the work was done to our standard.

Insulation & Drywall
With the shell of your home secure, attention turns to interior finishes that reflect your personal style and preferences. From drywall and paint to flooring, cabinetry, and fixtures, we collaborate with you to bring your vision to life and create a warm and inviting living space.

Interior & Exterior Finishes
Once the skeleton of your home is complete, we focus on exterior finishes to enhance curb appeal and protect against the elements. This may include, but is not limited to, masonry, siding, and roofing to create a cohesive and aesthetically pleasing exterior.

Landscape & Paving
The landscape and paving process in construction involves designing and installing outdoor features such as driveways, walkways, patios, softscapes, irrigation, and other elements that enhance the aesthetics, functionality, and sustainability of the property.
Final Touches & Inspection
As construction nears completion, we meticulously inspect every aspect of your home to ensure quality craftsmanship and adherence to specifications. We address any outstanding issues and make final touches to ensure your home meets our rigorous standards and exceeds your expectations.

